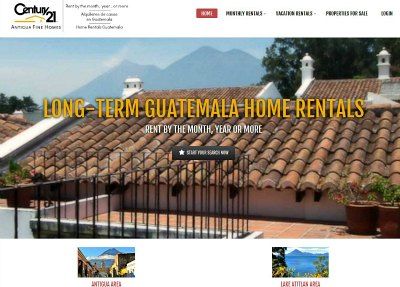| Office: (502) 7965.2641 | Sales: (502) 2278-7116 | Rentals: (502) 2278-7118 |
| Toll Free USA: 1-888-445-2170 | [email protected] |
1472, Single-family house in Santa Delfina, corner house Featured
San Pedro las Huertas, ANTIGUA AREA, SacatepéquezRef # : 1472
for sale $ 535,000
Walking entrance to the social area and vehicular entrance through a gate to the covered parking for one car, in the garage area is the access to the laundry room, which has a compact laundry room, facilities for washer and dryer, storage area, service bathroom, space for ½ HP pump with hydropneumatic and water heater.
Kitchen equipped with agglomerate and quartz top, two-posta sink and faucet, installations 220 and gas for the stove, installation for dishwasher, concrete ceiling with direct and indirect lighting, (does not include decorative lamps on the island).
Living and Dining room next to the kitchen accessible from the Spanish terrace through a sliding door of UPVC of great amplitude and through the main wooden door, the ceiling of this area is made of conacaste wood duly finished with products that make it water resistant, on the wood 7 cm of light concrete reinforced with iron canes incorporated into the masonry and electromesh as reinforcement to temperature and final cover of terracotta tile.
Guest bathroom accessible from the corridor, toilet, pedestal sink and Incesa and American Standard accessories, tile at 1.20 meters high, does not include mirror.
Master Jr, access by Spanish terrace through a wooden door, walk in closet WITH THEIR RESPECTIVE FURNITURE and full bathroom with floor to ceiling tile in the shower and 1.20 in the dry areas, Incesa and American Standard appliances, mirrors in sinks and tempered glass in the shower optional.
The house has a 2.8 m3 cistern tank buried in the garden.
On the second level, Bedroom 1, Master 1 and corridor with Spanish terrace.
Master 1 with bathroom, two sinks, toilet and shower and walk in closet WITH THEIR RESPECTIVE FURNITURE, Bedroom 1 also with full bathroom and walk in closet WITH THEIR RESPECTIVE FURNITURE.
All the bedroom area of the 2nd level covered with wooden coffered ceiling as already described in the living-dining room area and bathrooms with the same characteristics mentioned in Master 1.
Access corridor to stairs and bedrooms with Spanish terrace, cured clay tile floor and wrought iron handrail with north and west view.
Secure open terrace with views to the east, cured clay tile floor and wrought iron handrail.
The construction is of Class C 66kg Precon block masonry, on a continuous foundation, all duly reinforced with 3/8" and 1/2" legitimate iron distributed in relation to the load, reinforced concrete mezzanines, traditional slab with 3/8 @ 0.25 reinforcement and 1/2" @ 0.50 canes, Spanish terraces and final contactaste wood decks, with 7 cm reinforced lightweight concrete and tile or terracotta tiles on the final deck.
Finishes on exterior and interior walls with fine white painted plaster, walls at specific points in the living room, facades, corridors and garden with exposed finishes of hammered concrete, stone and brick. Moldings in window ashlars and porticoes with smoothed stained glass and gray hammered concrete cured with transparent water repellent.
Exterior floors of cured clay tile, interior floors of ceramic or similar, washed granite on steps and edges of corridors and entrances.
Imitation wood PVC windows.
Doors and gates of contactaste wood with UV treatment for exterior use.
Balconies and handrails of smooth iron of 5/8" and female of 1"1/2x3/8 with design according to the environment.
For more information or schedule an appointment and ask for Mónica Girón.
Property information
- Home Layout
- Levels : 2
Neighborhood
- Shopping Center: 8 minutes by Car
- Banks: 20 minutes by Car
- Local Restaurants: 8 minutes by Car
- Bus Stop: 3 minutes by Car
- Local Open Air Market: 13 minutes by Car
- Private Hospital: 13 minutes by Car
- Public Hospital: 25 minutes by Car
- Antigua's Central Park: 20 minutes by Car
- Super Market: 8 minutes by Car



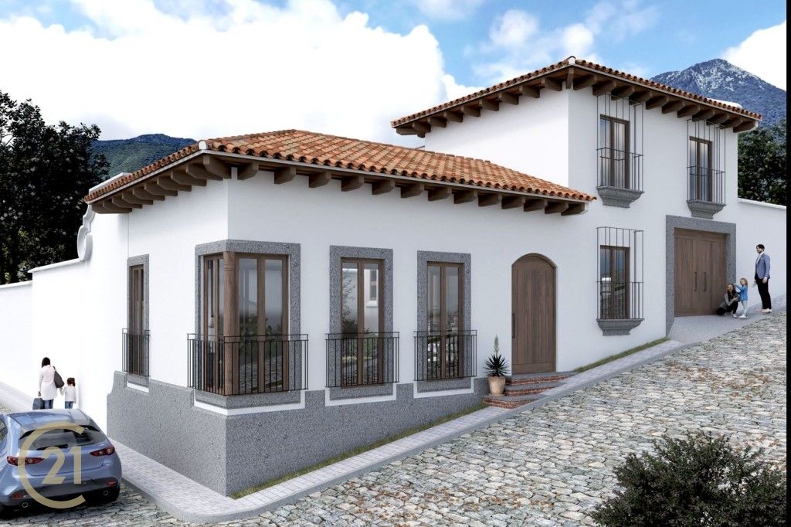
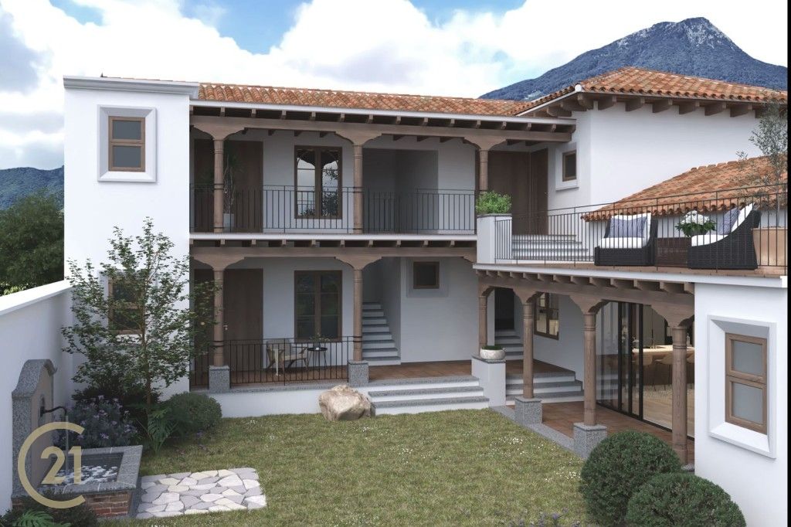
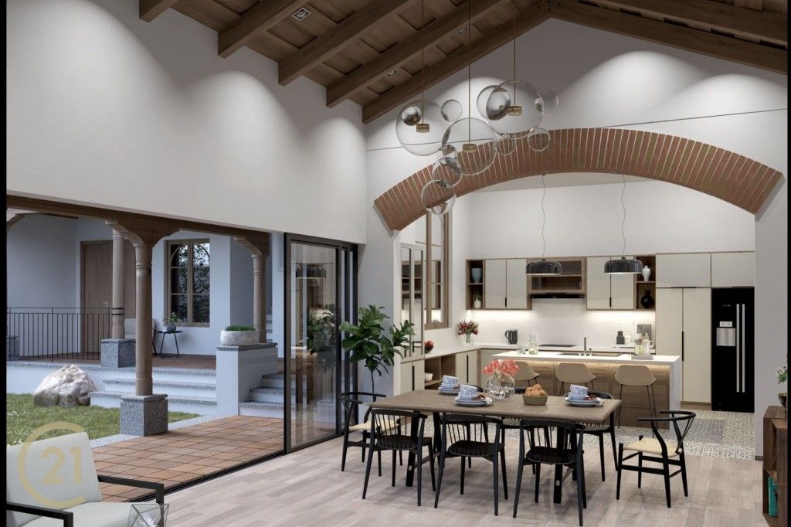
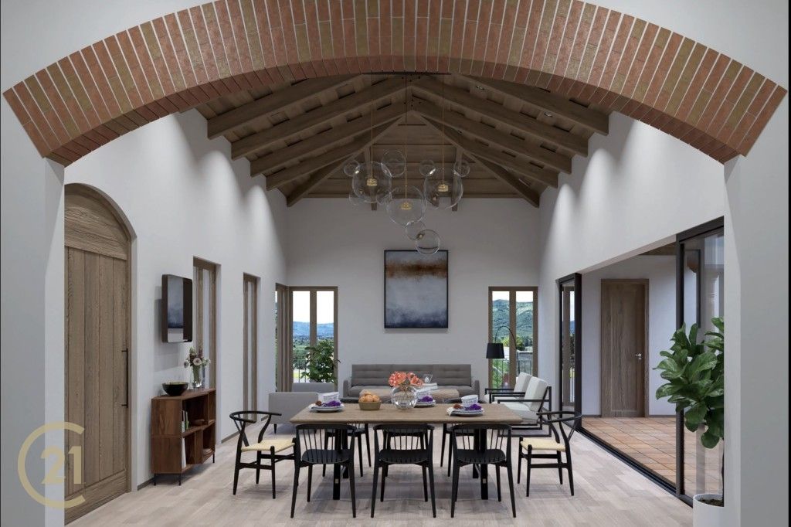
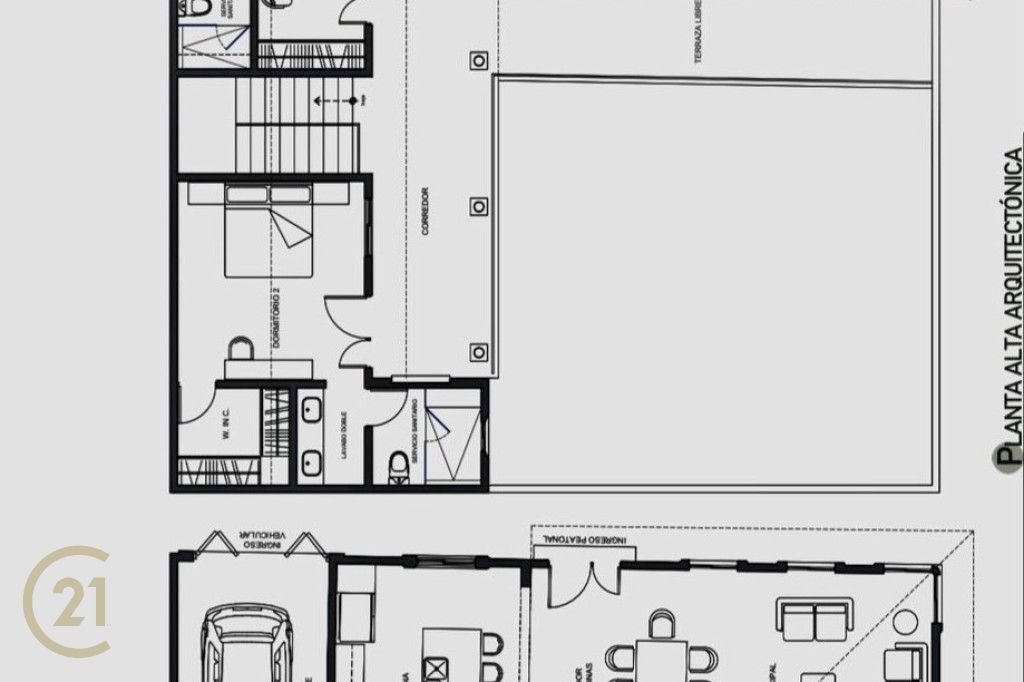
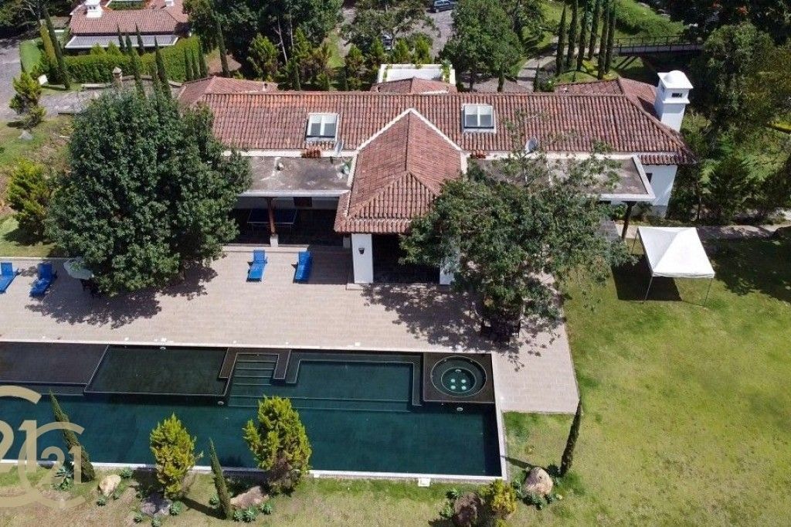
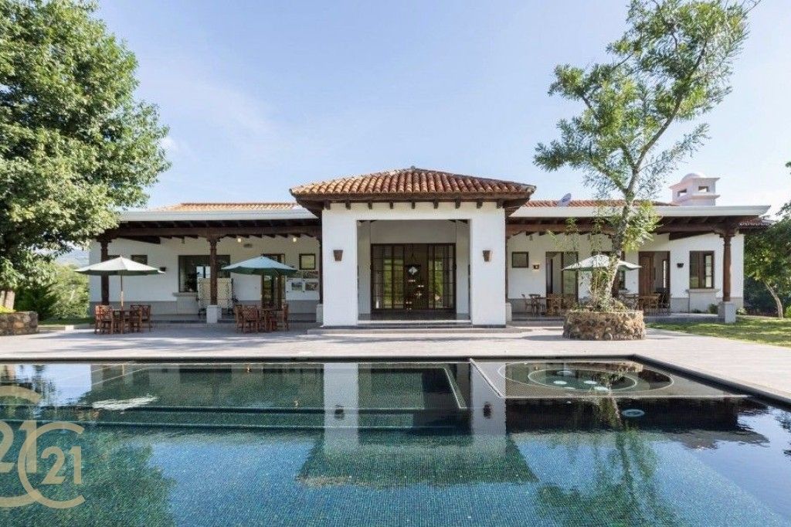
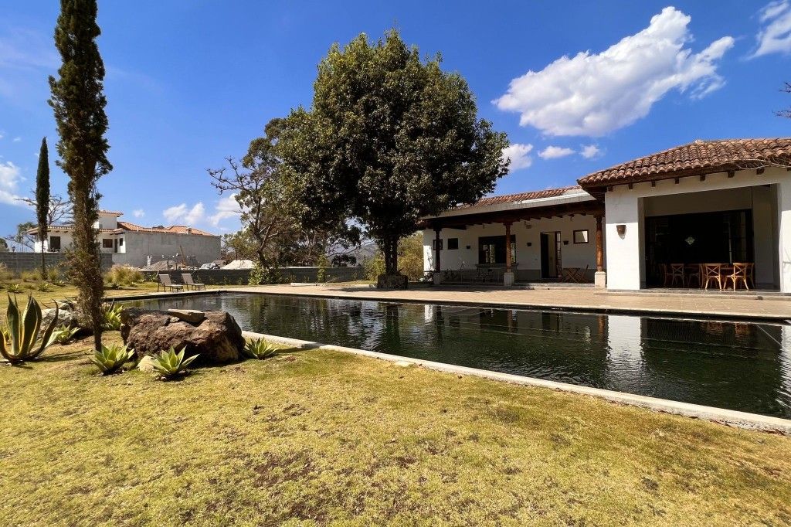
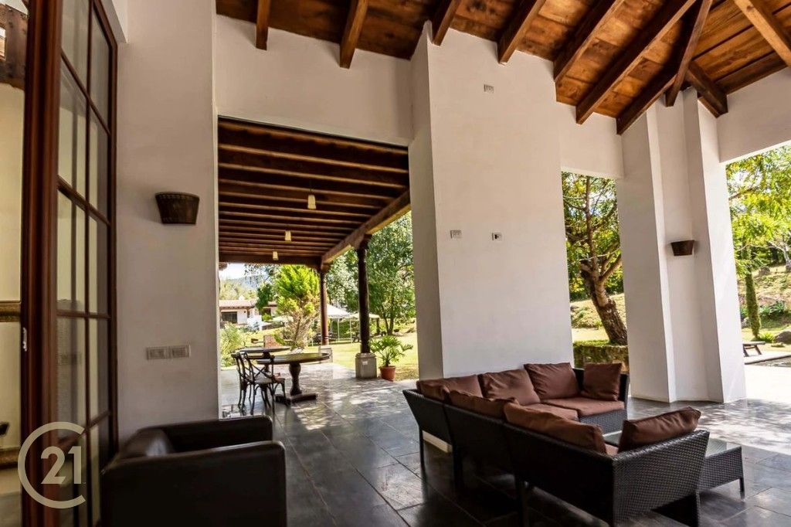
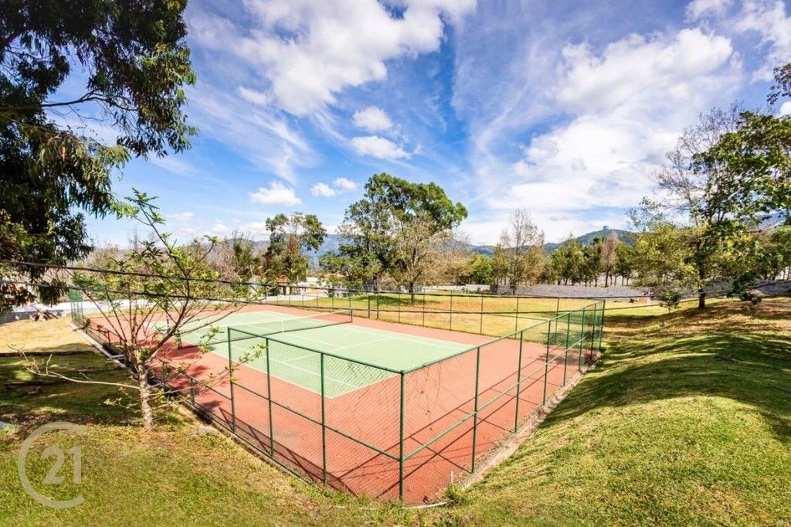











.jpg)
