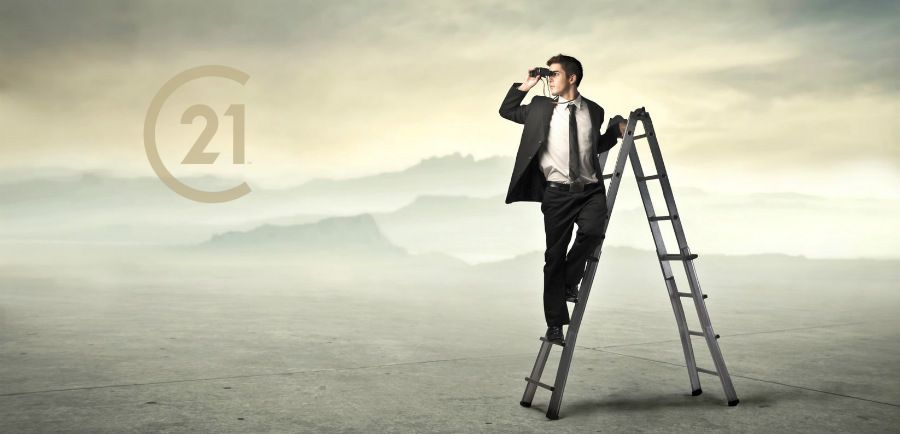If you are on this page it means the property is no longer available or the link has changed. Click Here to see our current listings: Properties For Sale.

| Office: (502) 7965.2641 | Sales: (502) 2278-7116 | Rentals: (502) 2278-7118 |
| Toll Free USA: 1-888-445-2170 | [email protected] |
If you are on this page it means the property is no longer available or the link has changed. Click Here to see our current listings: Properties For Sale.
