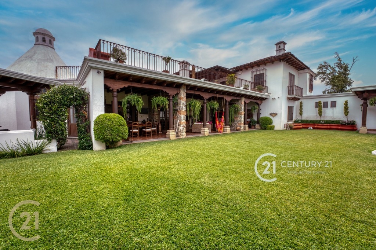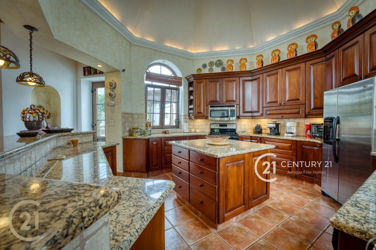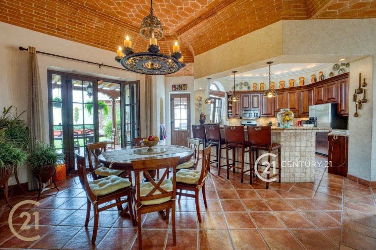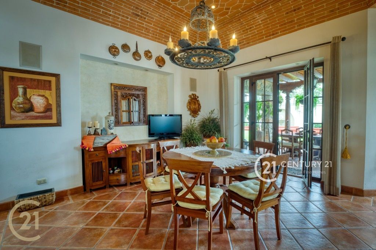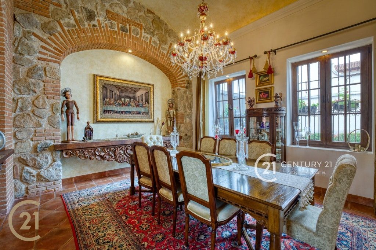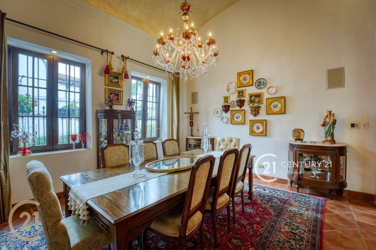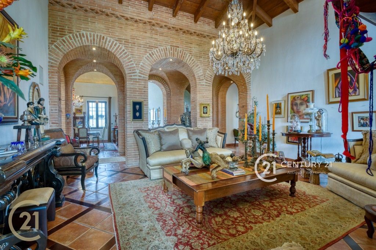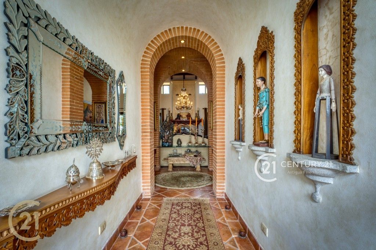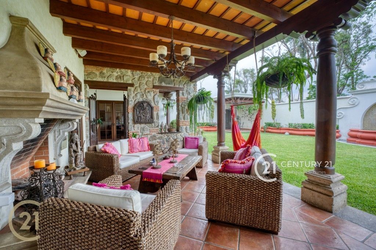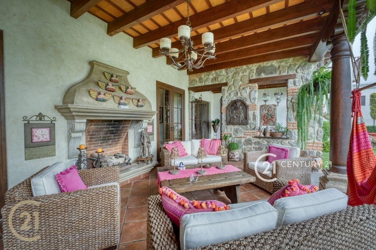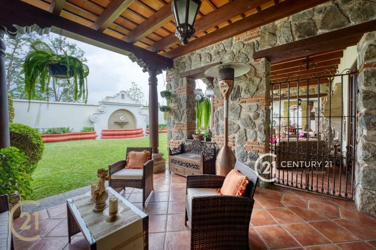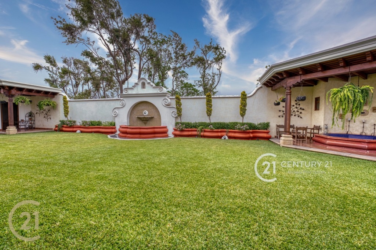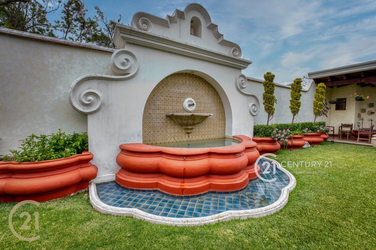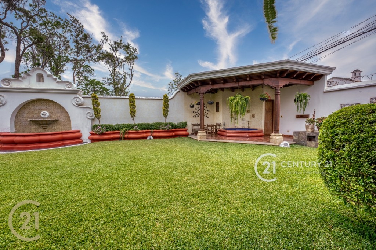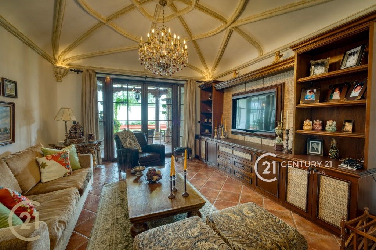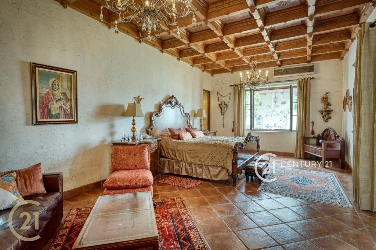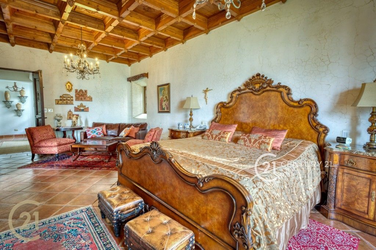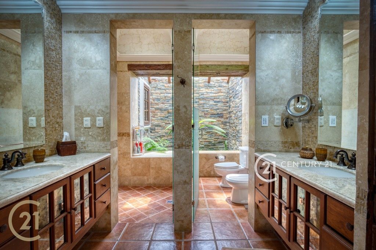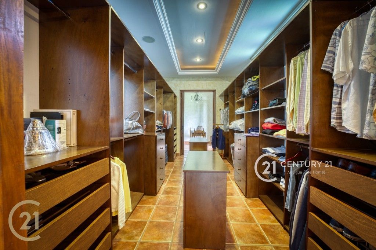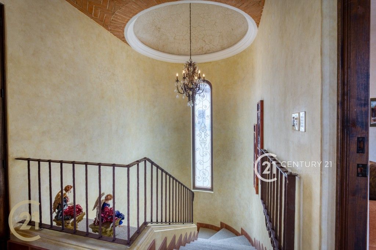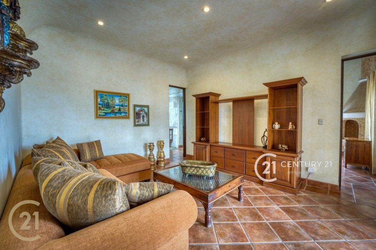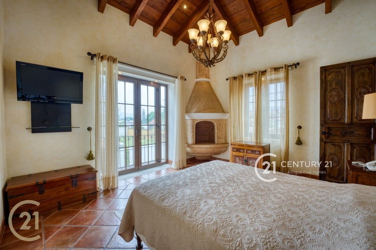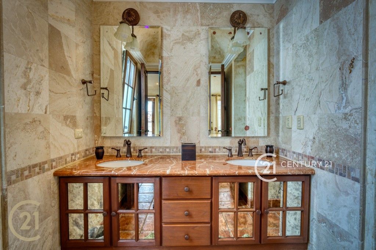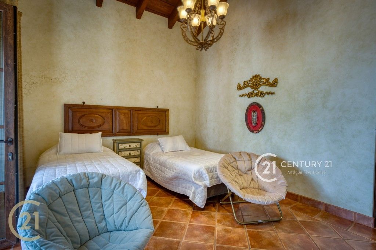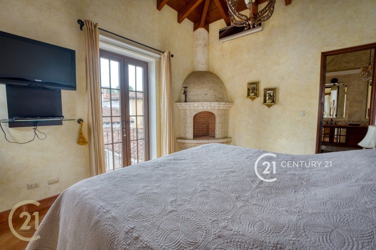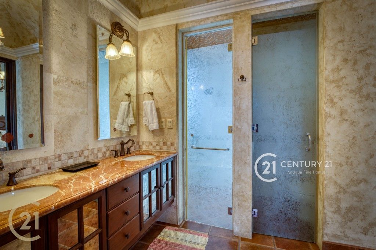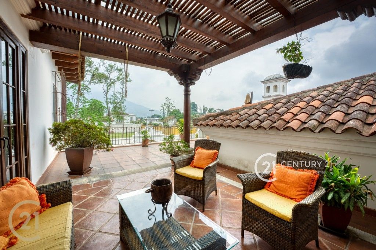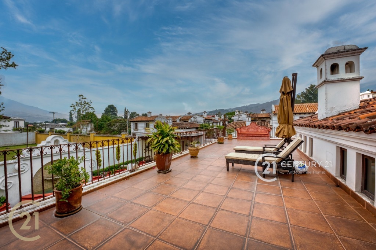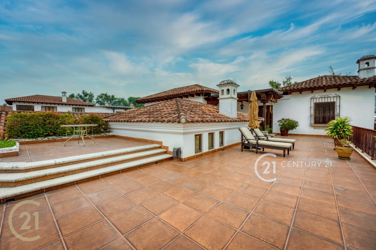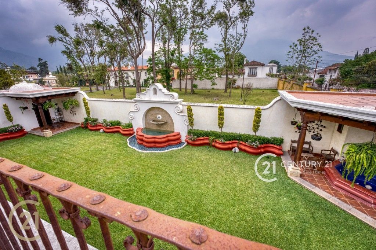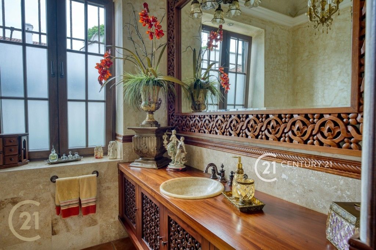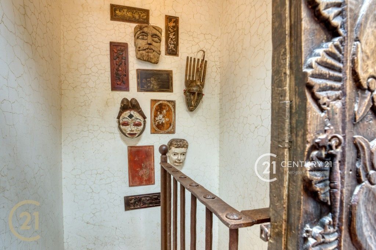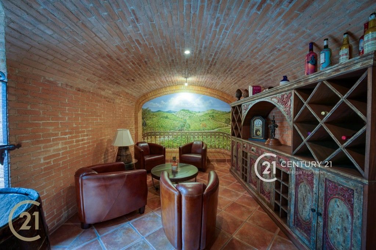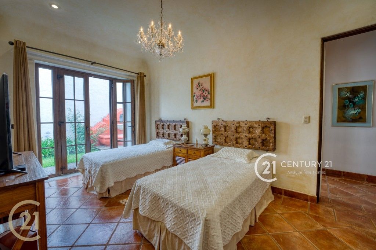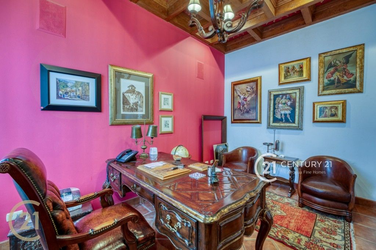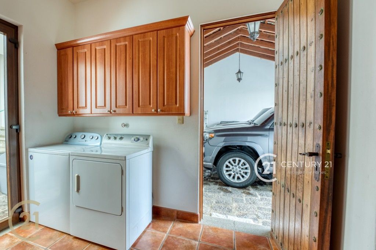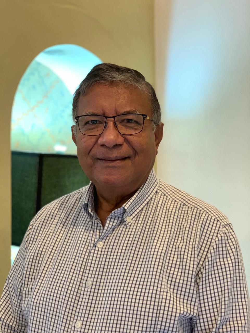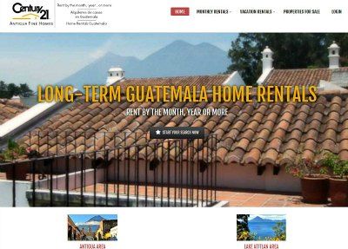Ground Floor
-
Foyer with coat closet
-
Separate formal living room
-
Separate formal dining room
-
Pantry
-
Oversized chef’s kitchen (refrigerator, gas range + oven, microwave, dishwasher, two pantries)
-
Laundry room (washer + dryer)
-
Study/home office and guest powder room
-
Family room/home theater
-
Guest bedroom with closet, full bath, and interior Spanish-style courtyard with fountain
-
Primary suite with sitting area, fireplace, A/C, walk-in closet, linen closet, study, and covered Spanish terrace
-
Furnished subterranean wine cellar (tasting bar, cabinetry, wine fridge, storage)
-
Expansive garden with covered terrace, heated Jacuzzi, and full bath
Second Level
-
Two junior suites, each featuring:
• Bedroom + sitting room, closets, and private full bath
• Direct access to exterior terrace and pergola
Service & Technical Areas
-
Maid’s quarters (2 beds) with full bath and hot water
-
Guardian’s room with full bath and hot water
-
Storage room for garden and maintenance tools
-
10,000-liter cistern with pump
-
Remote-controlled main gate
-
Hard-wired internet ports in every room
-
Automated lighting scenes
-
Whole-house audio, including garden and terraces
-
Propane room with three 100-lb tanks
-
Parking for 2 vehicles under roof + 3 additional spaces outdoors
Description
Entertain effortlessly in the fully equipped chef’s kitchen—flanked by two walk-in pantries—or treat guests to an intimate tasting in the climate-controlled underground wine cellar. A Spanish fountain adorns the guest suite’s private courtyard, while the primary suite indulges with a fireplace, lounge, study, and covered terrace.
Upstairs, two junior suites each enjoy a private sitting room, an ensuite bath, and access to a pergola-shaded terrace—ideal for morning coffee with volcano views. Outside, manicured gardens frame an al-fresco lounge where a heated Jacuzzi and full bath invite year-round relaxation.
A 10,000-liter cistern, dedicated propane room, smart lighting, whole-house audio, and hard-wired connectivity elevate everyday living. Staff quarters and on-site security ensure comfort and peace of mind, while ample covered and uncovered parking welcomes family and guests alike.
For those seeking the perfect fusion of traditional Antigüeño craftsmanship and contemporary luxury, turnkey and secure, this extraordinary residence is ready to welcome you home.



