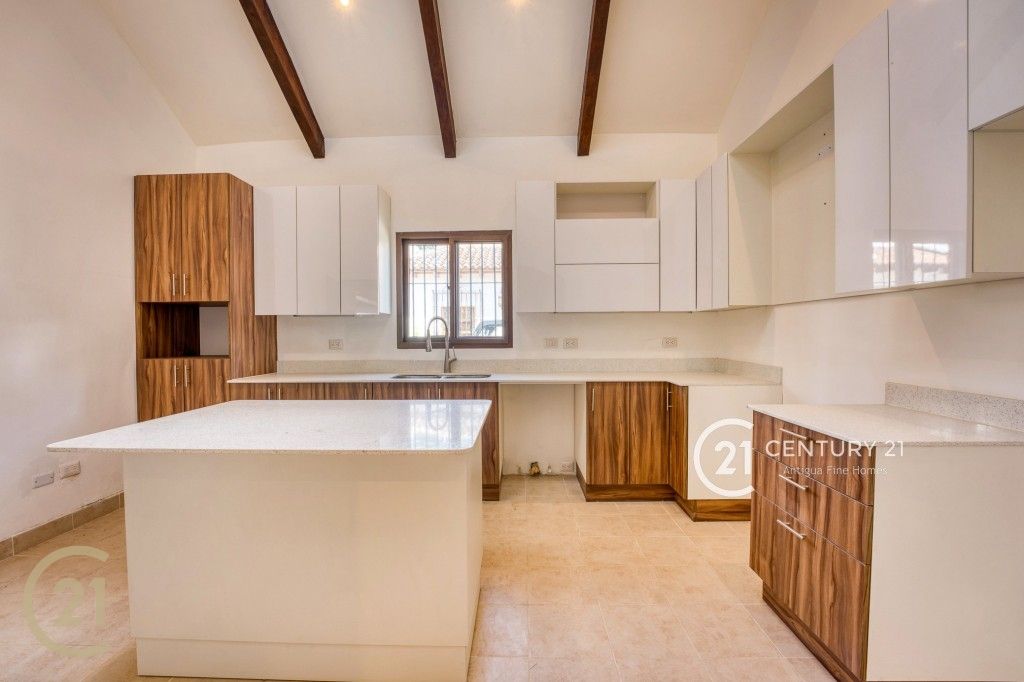This stunning 4-bedroom, two-story house sits on a lot measuring 8 x 20 meters with a construction area of 270 m².
The first level features a garage for one car, a European-style kitchen, and a dining room with French doors that open to a spacious living room. There are two bedrooms on this level, each with its own en-suite bathroom. Additionally, you'll find a family room, a laundry room, a guest bathroom, a pantry, and a charming garden with a water fountain. The house is within walking distance of a new mall with a grocery store, restaurants, and other services.
The second level includes an open area with Spanish corridors and a decorative water fountain. A third bedroom with an en-suite bathroom as well as a primary bedroom, equipped with air conditioning, boasts a full closet and an en-suite bathroom. This bedroom also offers a study or office.
On the roof level, a beautiful terrace provides spectacular views of the three surrounding volcanoes. This level also includes a storage area.
Additional features of this home include stairs with a wrought iron railing, PVC windows, bathrooms with tempered glass, a water pump on the third level, two new water heaters, and water filters.
|

